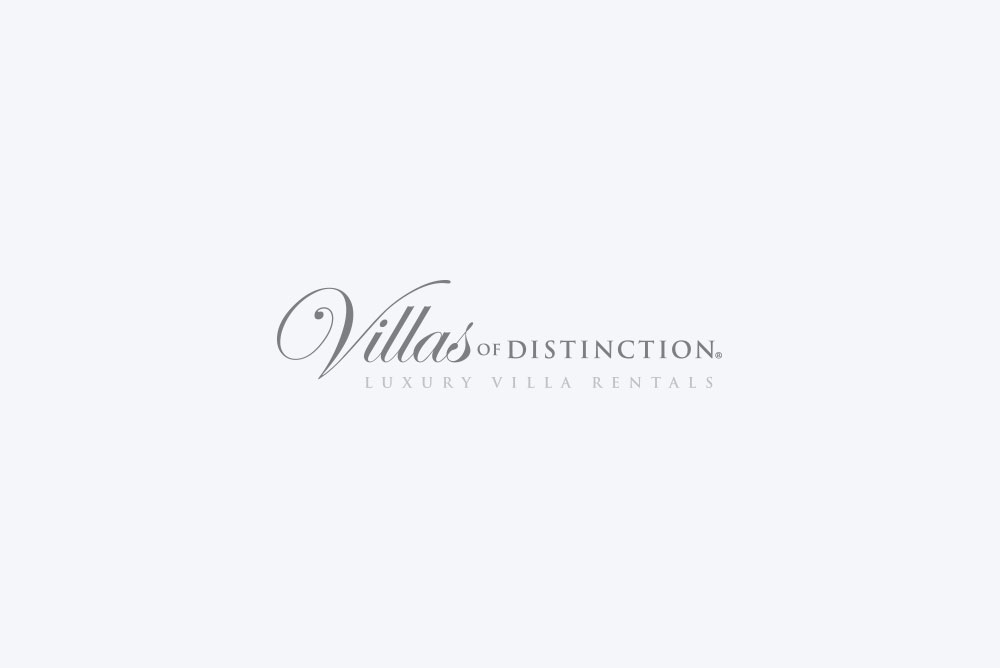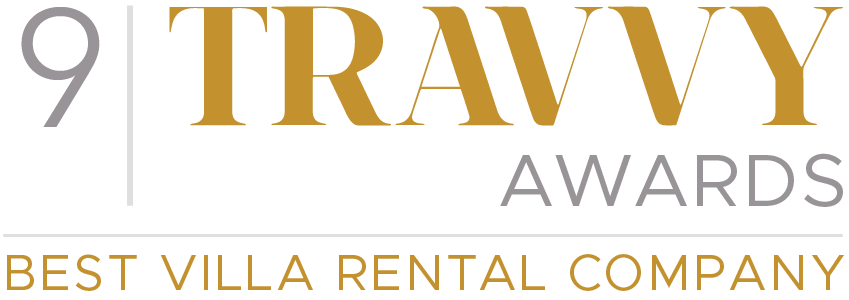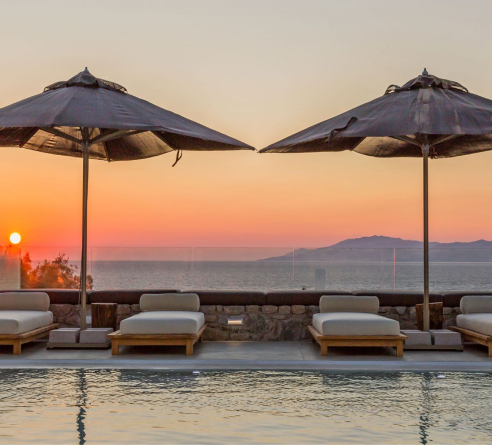























































Mountain Valley Estate
United States / Montana / Big Sky
Located in the private Spanish Peaks community, Mountain Valley Estate is a tranquil escape on a wooded lot with sweeping mountain views and total privacy.
Overview
Ideal for groups, this 5-bedroom, 5-bath vacation home sleeps up to 12 guests with bedrooms comfortably spaced throughout the 3-level estate. Mountain Valley features a number of amenities that will make your stay comfortable and enjoyable.
Styled in mountain modern decor with hardwood floors throughout, this chalet features a living room with high ceilings, a floor-to-ceiling stone fireplace, and full-story picture windows revealing breathtaking views of the Spanish Peak mountains.
The living room flows into a gourmet chef’s kitchen with a spacious marble island, Sub-Zero refrigerator, Wolf range and double oven, built-in espresso machine, and a walk-in pantry. The dining area, stylishly decorated, seats up to eight guests, while three seats at the kitchen bar and an additional 4 seats in the breakfast nook provide additional seating for large family dinners.
Doors from the dining room open onto a spacious rear deck with panoramic mountain views, lounge seating, and a gas grill. This deck features seating in front of a wood-burning fireplace—ideal for relaxing with a glass of wine at night.
The lower level features a family room with a large-screen TV, sofa, and bar area. Well-spaced for privacy, this home’s five bedrooms offer flexible accommodations for families, groups of friends, or even retreats.
Primary Bedroom - Main Level
King Bed
Set apart from the living area by a private hallway is the primary suite, which has a king-sized bed, gas fireplace, huge walk-in closet, and an en-suite bath with a luxurious soaking tub and walk-in rain shower. A private entrance to the rear deck and large picture windows show off mountain views outside.
Guest Primary - Lower Level
King Bed
A second bedroom suite on the lower level features a king-sized bed, high ceilings, private deck access, and an en-suite bath with a walk-in shower and two sinks.
Bedrooms 3 - Lower Level
2 Twins Over Full Bunks
This bedroom is located on the lower level and features two sets of bunk beds, perfect for the kids! This room shares the bathroom across the hall with the downstairs family room, featuring a shower and a trough-style sink made of elegant stone, allowing multiple kids to brush their teeth and wash up at the same time.
Bedroom 4 - Lower Level
King Bed
This room has high vaulted ceilings, a king-sized bed, and an en-suite bath with a walk-in shower. Perfect for a good night's rest at the end of the day.
Bedroom 5 - Upper Level
Queen Bed
This bedroom suite on the upper level above the garage features a queen-sized bed, a ping pong table, gas fireplace, wet bar, and massage chair. There is also an en-suite bath with a soaking tub and walk-in shower.
Explore Big Sky and the surrounding region with ease out of the spacious 3-car attached garage. Just inside the garage is a mudroom with built-in lockers for all your gear for your convenience.
Whether you're looking to relax in nature or explore all that the Spanish Peaks area has to offer, Mountain Valley Estate is the perfect getaway for you and your group.
Local municipalities and homeowners are investing in improvements that provide the best quality of life for local residents and visitors alike. Any construction, traffic delays, or unanticipated noise is for the betterment of the community including increasing local amenities, ski areas and supporting the local economy. Please contact our office for further information.
Amenities
5 Bedrooms, 5 Bathrooms
Sleeps 12 Guests
- Wi-Fi
- Washer
- Dryer
- Towels
- Linens
- Refrigerator
- Microwave
- Dishwasher
- Toaster
- Tea Kettle
- Oven
- Coffee Maker
- Kitchen Utensils
- Stove
- Fully Equipped Kitchen
- Dining Area
- Four-Wheel Drive Required - Winter
- Balcony
- Garage
- Fireplace - Gas
- Fireplace - Wood
- Private Entrance
- Mountain View
- Central Heating
- Deck
- Outdoor Furniture
- Flat Screen TV
- Ping Pong Table
- Stereo
Details
Bedroom Details
Bedroom 1 (Main Level): Set apart from the living area by a private hallway is the primary suite, which has a king-sized bed, gas fireplace, huge walk-in closet, and an en-suite bath with a luxurious soaking tub and walk-in rain shower. A private entrance to the rear deck and large picture windows show off mountain views outside.
Bedroom 2 (Lower Level): A second bedroom suite on the lower level features a king-sized bed, high ceilings, private deck access, and an en-suite bath with a walk-in shower and two sinks
Bedroom 3 (Lower Level): This bedroom is located on the lower level and features two sets of bunk beds (twin over full), perfect for the kids! This room shares the bathroom across the hall with the downstairs family room, featuring a shower and a trough-style sink made of elegant stone, allowing multiple kids to brush their teeth and wash up at the same time
Bedroom 4 (Lower Level): This room has high vaulted ceilings, a king-sized bed, and an en-suite bath with a walk-in shower. Perfect for a good night's rest at the end of the day
Bedroom 5 (Upper Level): This bedroom suite on the upper level above the garage features a queen-sized bed, a ping pong table, gas fireplace, wet bar, and massage chair. There is also an en-suite bath with a soaking tub and walk-in shower
Location Details
1 Hour to Yellowstone National Park
1 Hour to Yellowstone Airport
Villa Notes
Four wheel drive required during the winter
Non smoking
Sorry, no pets
Property is not wheelchair accessible
Departure Cleaning Fee: $1195.00 Plus tax
Lodging Tax: 12%
Guest Service Fee: 7% plus tax
Location
Villa information may change without notice and should be confirmed with our villa rental specialists.


