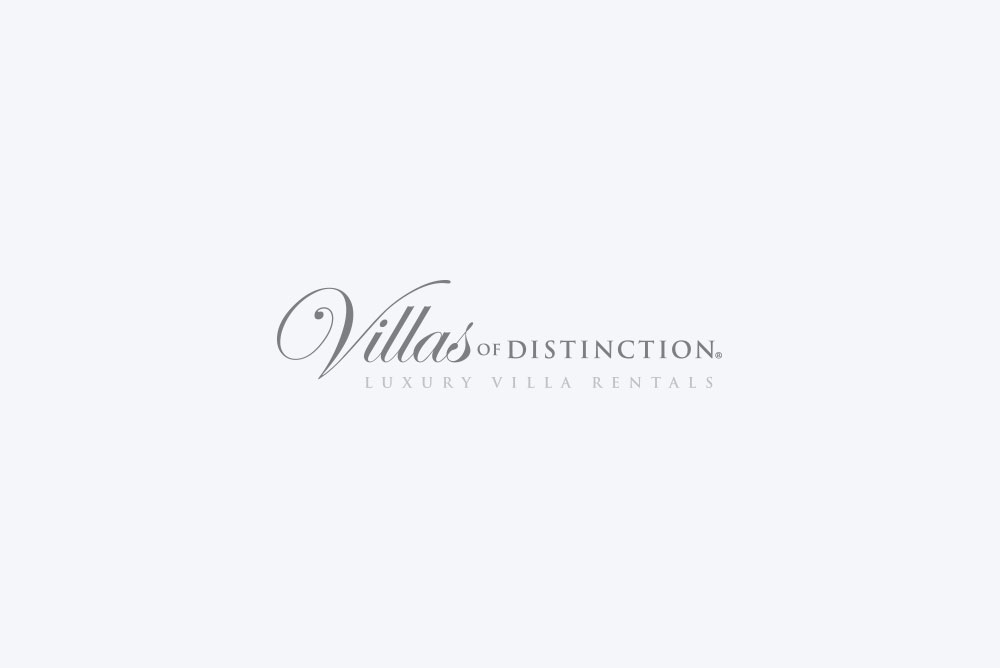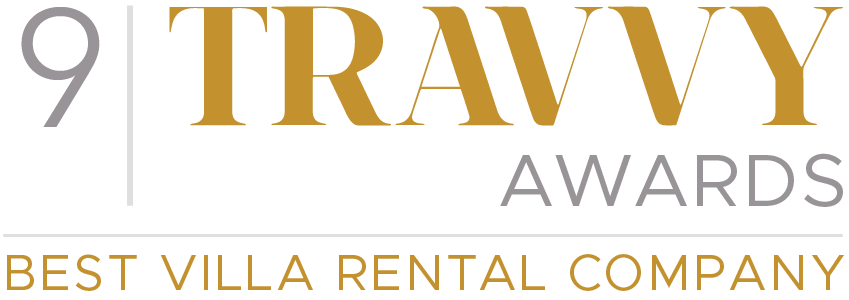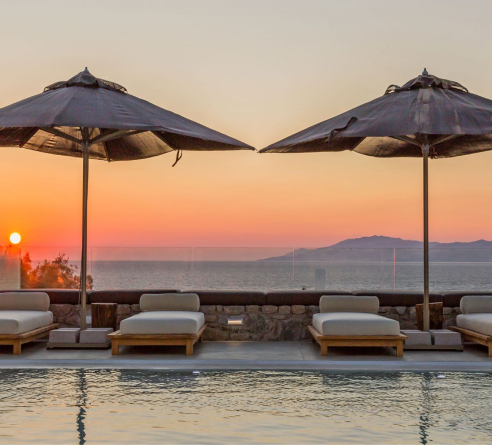

















































Butterfly Lofts Grande
United States / Colorado / Steamboat Springs
Located in the heart of downtown Steamboat, Butterfly Lofts Grande is comprised of two side-by-side, sleek, stylish residences with a city meets the mountains vibe.
Overview
The floorplans are similar and share clean lines, high-end finishes and open concept living spaces, yet each with its own unique character. Combined, they comfortably accommodate up to 21 guests in 7 bedrooms, plus an extra sleeping area.
The outside living spaces are equally as spectacular as the interior of these one-level homes. Inside, the floor-to-ceiling windows frame views of the Yampa River and iconic Howelsen Hill. Enjoy these views from the comfort of the oversized couches in the living rooms in front of the fireplaces, or around the outdoor firepits on the expansive decks.
On the Butterfly Lofts East side, guests will enjoy a see-through fireplace that separates the living area and the dining area with a large round table that seats 8 guests. In the kitchen, chefs will enjoy the views while they whip up meals. With Wolf appliances, two ovens, a separate pantry and a large island with 5 counter stools, this kitchen makes preparation and entertaining a breeze.
Three luxurious bedrooms plus an additional sleeping area accommodate 8 guests. The primary king bedroom is a beautiful space with a TV, fireplace, deck access, and an ensuite bathroom. Another ensuite king bedroom also has deck access, and a wall of windows perfect for nighttime stargazing. The third king bedroom shares the ensuite bathroom with the extra sleeping area with two twin beds.
Butterfly Lofts West showcases an open dining room, living room and kitchen with its triple length kitchen island that comfortably seats 12. The expansive kitchen with Wolf appliances and double dishwashers will make even food prep and cleanup feel like a pleasure. Gathering for meals around the dining table with the wet bar and wine fridge is the perfect place to reconnect each day.
The luxurious primary suite with a wall of windows is made for nighttime stargazing or soaking up the afternoon sun. A contemporary ensuite with dual sinks provides ample space for two to prepare for the day. Two more king suites are equally as beautiful, each with its own ensuite. A bunk room sleeps 7 in three built-in bunks (5 twin beds and one queen-sized bed) with ample storage space beneath the lower bunks.
The media room with a convenient office nook is the perfect space for kids or the family to relax with a movie or a board game. The large sliding barn door allows for the media room activity to be contained while the rest of the group enjoys the main living space.
For guests' convenience, both residences have air conditioning and laundry rooms. Each has a detached garage with parking for one vehicle in each.
For smaller groups, we can offer the option of the East or West residences individually. Please note these homes are not connected internally and access to each side is through the main entry doors.
Stepping outside of Butterfly Lofts Grande, you’re in the heart of the shops and restaurants of historic Old Town Steamboat and across the street from a walking and biking trail along the Yampa River.
Amenities
8 Bedrooms, 9 Bathrooms
Sleeps 21 Guests
2942 Interior Square Ft.
- Heating, Radiant Heat
- Air-Conditioning
- Golf (seasonal)
- Golf Courses Nearby
- Noise Decibel Monitoring Device Present
- Step-free bedroom access
- Hard Flooring on Main Level
- Bed Height is 20-23" From Floor
- Minimum of 5.5" Under Bed for Lift Access
- Toilet is 17-19" off the floor
- Shower Bench or Chair
- Kitchen - Wheelchair Access Dishwasher
- Kitchen - Wheelchair Access Oven
- Elevated, Front-Loading Washer/Dryer
- WiFi, Private
- Wifi - Ultra Speed - 200+ Mbps
- Washer
- Iron & Board
- Dryer
- Skiing
- Snowboarding
- Ski Shuttle (seasonal)
- Ski Slope View
- Ski Storage Room
- Ski Shuttle: 1-3 Mi to Ski Area
- Hair Dryers
- Essentials
- Shampoo
- Towels
- Linens
- Humidifier in bedrooms
- Microwave
- Toaster
- Dishes and Utensils
- Oven
- Refrigerator
- Stove
- Coffee, Nespresso, Original Pods
- Coffee, Keurig
- Coffee, Drip
- Coffee, Grinder
- Coffee, Nespresso. Large Pods
- Wet Bar
- Icemaker in Bar
- 2 Dishwashers
- Cooktop, Gas
- Cooktop, Electric
- Cooktop, 4 Burners
- Cooktop, 5+ burners
- Wine Refrigerator
- Bar Stools - 5
- Bar Stools - 12
- Hot Water
- Fireplace, gas
- Balcony
- Patio
- Outside Dining Area
- Firepit, Private
- Free Public Bus Service Nearby
- Downtown Steamboat
- Rooftop Deck
- Parking
- 2 Indoor Dining Tables - 8 Seats Each
- Ceiling Fans
- House Guide / Safety Manual
- Carbon Monoxide Detector
- First Aid Kit
- Smoke Detector
- Fire Extinguisher
- Private Entrance
- Medical Emergency Contact provided
- Secure Bike Storage
- Communal Entrance
- Grill / BBQ, propane
- Grill / BBQ, natural gas
- Board Games
- Smart TV
- Sound System (Sonos, etc.)
- Cycling / Mountain Biking
- Hiking
- Ice Skating
- Kayaking
- Mountain Climbing
- Rafting
- Rock Climbing
- Snowmobiling
- Water Tubing (seasonal)
- Whitewater Rafting (seasonal)
- Boating
- Horseback Riding
- Sledding
- Workspace
Details
Bedroom Details
East
Bedroom One: King Bed, Ceiling Fan, TV, Fireplace, Ensuite Bathroom with Two Sinks, Shower, and Bathtub, Access to Deck
Bedroom Two: King Bed, Ceiling Fan, Ensuite Bathroom with Two Sinks, Shower, and Water Closet, Access to Deck
Bedroom Three: King Bed (can be made into two XL twin beds), Ensuite Bathroom with One Sink and Tub/Shower Combo
Bedroom Four: Two Twin Beds
West
Bedroom Five: King Bed, Ceiling Fan, Ensuite Bathroom with Two Sinks, Access to Deck
Bedroom Six: King Bed, Ensuite Bathroom with One Sink and Shower
Bedroom Seven: King Bed, TV, Ensuite Bathroom with One Sink and Shower
Bedroom Eight (sleeps 7): One Twin/Queen Bunk Bed and Two Sets of Twin/Twin Bunk Beds, Ensuite Bathroom with Two Sinks and Shower
Location Details
Steamboat Springs Airport/Bob Adams Field: 10 minute drive
Eagle County Regional Airport: 2 hour drive
Yampa Valley Regional Airport: 30 minute drive
Steamboat Ski Resort: 10 minute drive
Howelsen Hill Ski Area: 5 minute drive
Steamboat Tennis and Pickleball: 10 minute drive
Steamboat Golf Club: 10 minute drive
Rollingstone Ranch Golf Course: 10 minute drive
Old Town Hot Springs: 3 minute drive
Black Sulphur Spring: 3 minute drive
Yampa River Core Trailhead: 10 minute drive
Yampa River Botanic Park: 5 minute drive
Uranium Mine Trail: 10 minute drive
Fish Creek Falls: 10 minute drive
Denver, Colorado: 3 hour drive
Villa Notes
4-wheel drive vehicle recommended in winter.
Owner has pet.
This home enjoys complimentary use of the shuttle, mid-November through mid-April, using the convenient shuttle app to schedule pickups. Skip the hassle of a rental car and let us take you where you need to go.
For smaller groups, we can offer the option of the East or West residences individually. Please note these homes are not connected internally and access to each side is through the main entry doors.
These homes have noise decibel monitoring devices.
Each home has a detached garage with parking for one vehicle in each.
Location
Villa information may change without notice and should be confirmed with our villa rental specialists.


