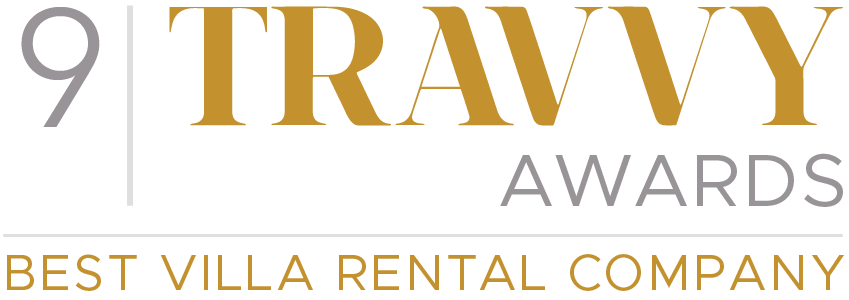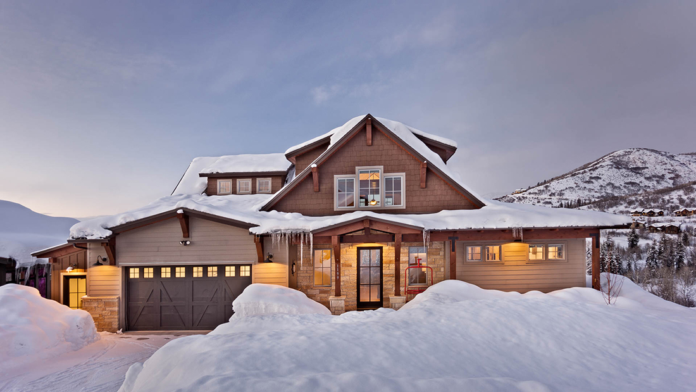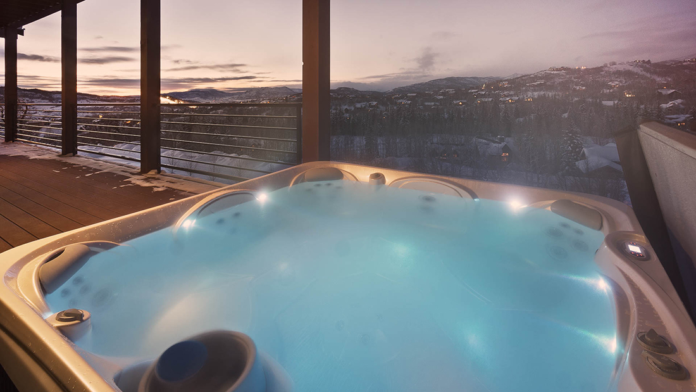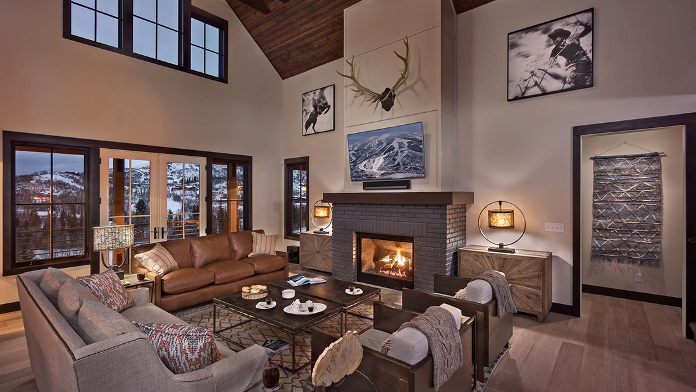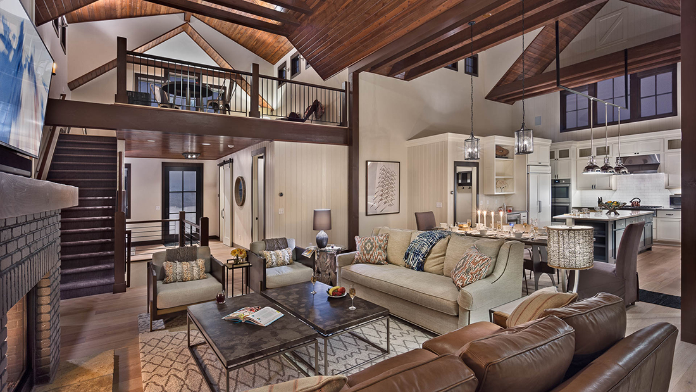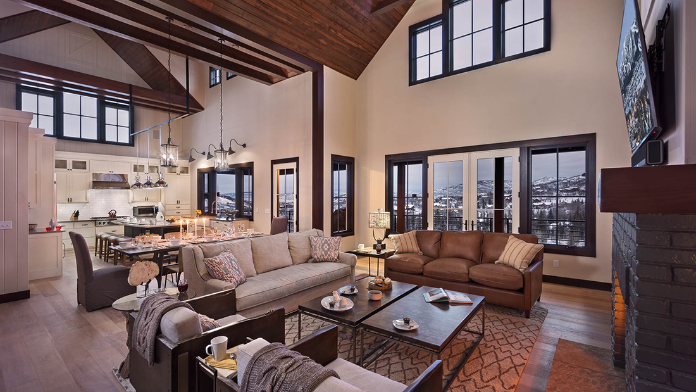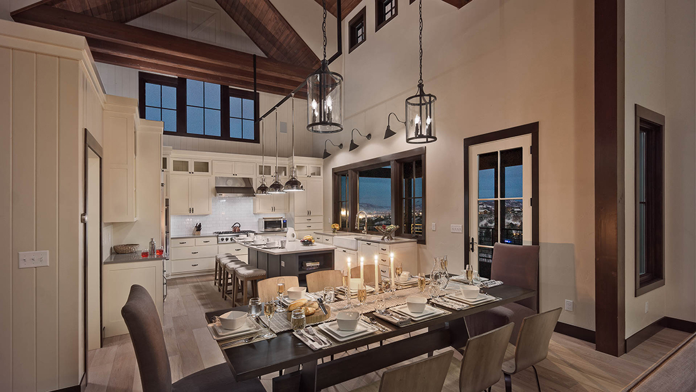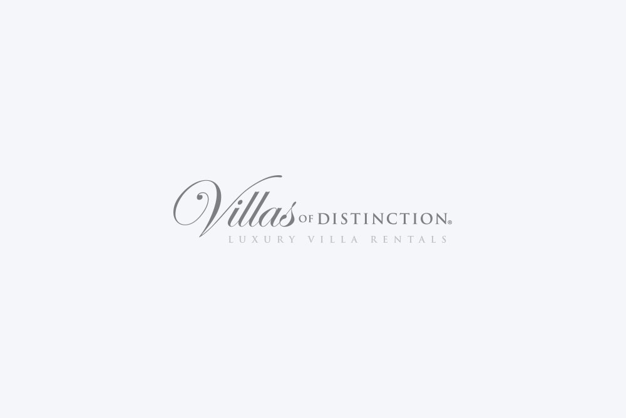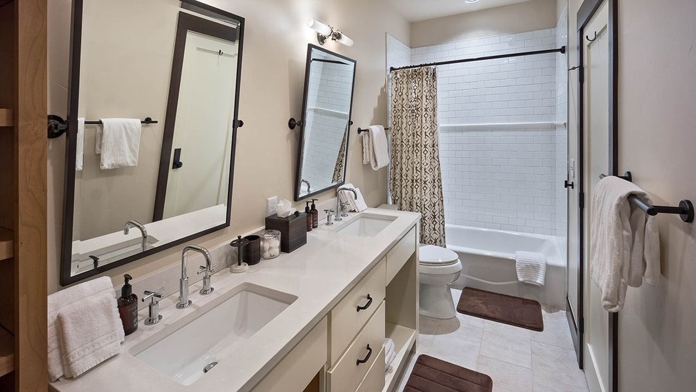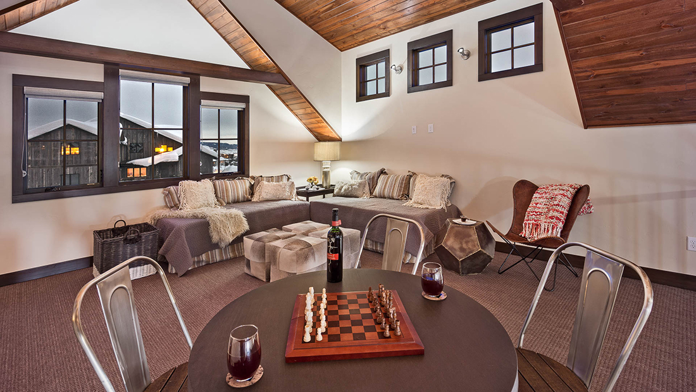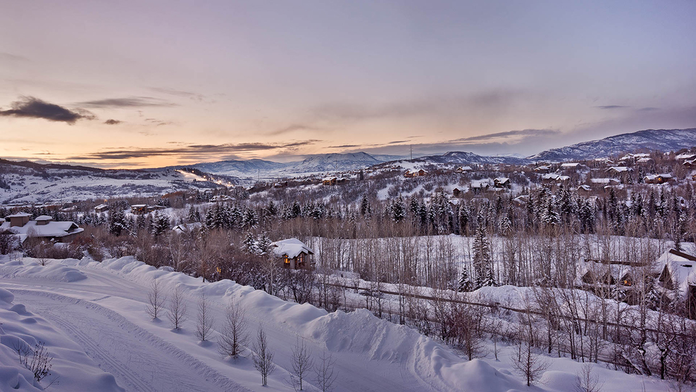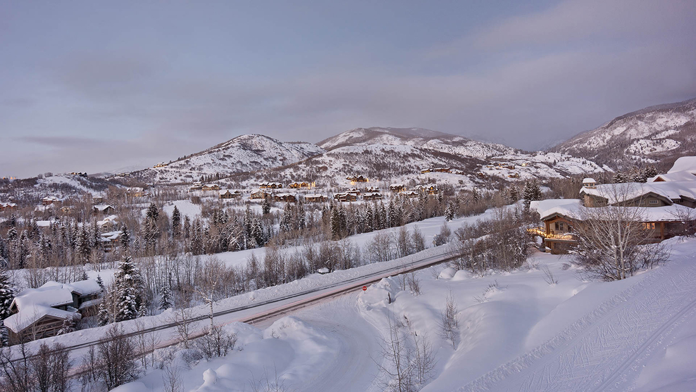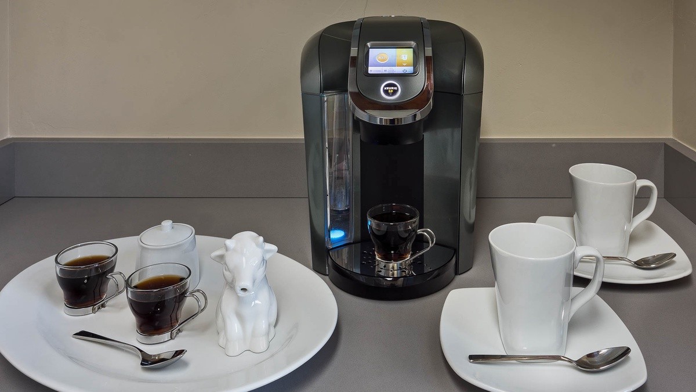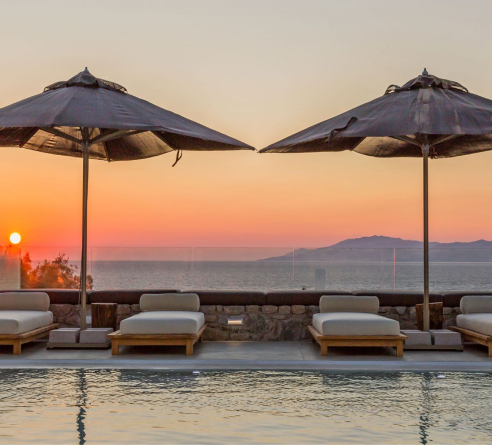Blackstone Lodge
United States / Colorado / Steamboat Springs
A modern mountain home with incredible views and luxury amenities throughout, Blackstone Lodge is in a private mountain neighborhood, close to both the ski area and downtown Steamboat.
Overview
This beautiful vacation home allows you to enjoy vivid sunsets to the west and incredible views of Fish Creek and Buffalo Pass. With a stylish contemporary vibe, this stunning 4-bedroom home with private hot tub has plenty of wow factor.
Upon arrival, a spectacular great room welcomes you with high ceilings, fireplace, classy décor, and incredible views from the many large windows. Beautiful wood floors, wood beam accents, and elegant lighting complement each other throughout the open floor plan, creating an inviting space you can’t wait to take advantage of.
The large professional kitchen has all the amenities and equipment for the chefs in your group. Viking appliances and gas stove, custom cabinetry and stone counters combine with the multiple windows all around and a center island with seating for 4, to provide inspiration for culinary creation. Easy access the large deck creates a lovely alfresco dining experience in warmer months, complete with grill, outdoor seating, and breathtaking views. A large dining table seats 10, where you and your family can gather for meals as you enjoy the views and fireplace in the living room.
A stylish main-level primary bedroom has a king bed, TV, and access to the porch, allowing you to enjoy the views with your morning coffee. The attached ensuite has a dual vanity, a large soaking tub, and a separate shower.
A king suite on the lower level has a king bed and a large ensuite with dual vanity, a soaking tub, and a separate shower. Kids will love the bunk room downstairs with two built-in twin bunk beds. The fourth bedroom offers the option of either a king or two XL twin beds. These rooms share a bathroom with a dual vanity and tub/shower combination. For extra guests, a loft overlooking the great room has two daybeds with twin trundles, making it a fun place to sleep four more, plus a game table and extra lounge space.
The downstairs recreation room will keep everyone entertained with comfortable couches, a flatscreen TV, Xbox One, and an air hockey table. From here you also have access to the lower balcony and private hot tub to relax under the stars.
Other amenities include a washer and dryer and a spacious 2-car garage offering plenty of space to store all your gear.
Amenities
4 Bedrooms, 3.5 Bathrooms
Sleeps 14 Guests
3736 Interior Square Ft.
- Golf Nearby
- Guest entrance wider than 32 inches
- Ramp Into Home
- Hard Surface Smooth Driveway
- Hard Flooring on Main Level
- Step-free bedroom access
- Bed Height is 20-23
- Minimum of 5.5 in under bed
- Toilet is 17-19 in. off ground
- Kitchen - Wheelchair Access Oven
- Kitchen - Wheelchair Access Microwave
- Kitchen - Wheel-Under Counter or Table
- Kitchen - Wheelchair Access Dishwasher
- Private Outdoor Hot Tub
- Tennis Nearby
- Washer/Dryer
- Iron and Board
- Ski Shuttle (Seasonal): 1-3 Mi to Ski Area
- Keurig
- Fully Equipped Kitchen
- Bar Stools - 4
- Blender
- Microwave
- Dishwasher
- Oven
- Dishes and Utensils
- Crockpot
- Toaster
- Drip Coffee Maker
- Gas Cooktop
- Stove
- Refrigerator
- Gas Fireplace
- Ceiling Fans
- Boot Dryers
- Balcony
- Hairdryers
- Outside Dining Area
- Indoor Dining Table - 10 Seats
- 2-Car Garage
- Gear Storage
- Smart TV
- Xbox
- Sound System (Sonos, etc.)
- Board Games
- Foosball
- Air Hockey
- Workspace
- Pickleball Nearby
Details
Bedroom Details
Bedroom One (main level): King Bed, Ceiling Fan, TV, Ensuite Bathroom with Dual Vanity, Large Soaking Tub, and Separate Shower, Access to Deck
Bedroom Two (lower level): King Bed, Ceiling Fan, TV, Ensuite Bathroom with Dual Vanity, Soaking Tub, and Separate Shower
Bedroom Three (lower level): Twin/Twin Bunk Bed and XL Twin/XL Twin Bunk Bed, Shared Bathroom with Dual Vanity and Tub/Shower Combo
Bedroom Four (lower level): King Bed (can be made into two XL twin beds), Ceiling Fan, TV, Shared Bathroom with Dual Vanity and Tub/Shower Combo
Additional Sleeping Options: Two Twin Day Beds and Two Twin Trundles in Loft
Pool Details
Private Outdoor Hot Tub
Location Details
Steamboat Springs Airport/Bob Adams Field (NO commercial service): 20 minute drive
Yampa River Botanic Park: 10 minute drive
Yampa River Core Trailhead: 5 minute drive
Rotary Park Board Walk: 5 minute drive
Fish Creek Falls: 15 minute drive
Uranium Mine: 15 minute drive
Walmart, City Market Grocery, Starbucks: 5 minute drive
Rollingstone Ranch Golf Course: 5 minute drive
Steamboat Golf Club: 20 minute drive
Steamboat Tennis and Pickleball: 5 minute drive
Howelsen Ice Arena: 10 minute drive
Howelsen Hill Ski Area: 10 minute drive
Thunderhead Ski Lift: 10 minute drive
Sulphur Springs: 10 minute drive
Old Town Hot Springs: 10 minute drive
Villa Notes
This home enjoys complimentary use of the shuttle, mid-November through mid-April, using the convenient shuttle app to schedule pickups.
4-wheel drive recommended in winter.
March 2025
April 2025
Selected Dates:
No dates selected
Subtotal (Excl Tax / Fees):
NA
Resort fee: 16% plus tax.
Cleaning fees: $207 plus tax per night.
Please add 5% service charge during Christmas/ New Year's.
Rates, taxes, and resort fee are subject to change. Confirm with your villa specialist.
Location
Villa information may change without notice and should be confirmed with our villa rental specialists.

