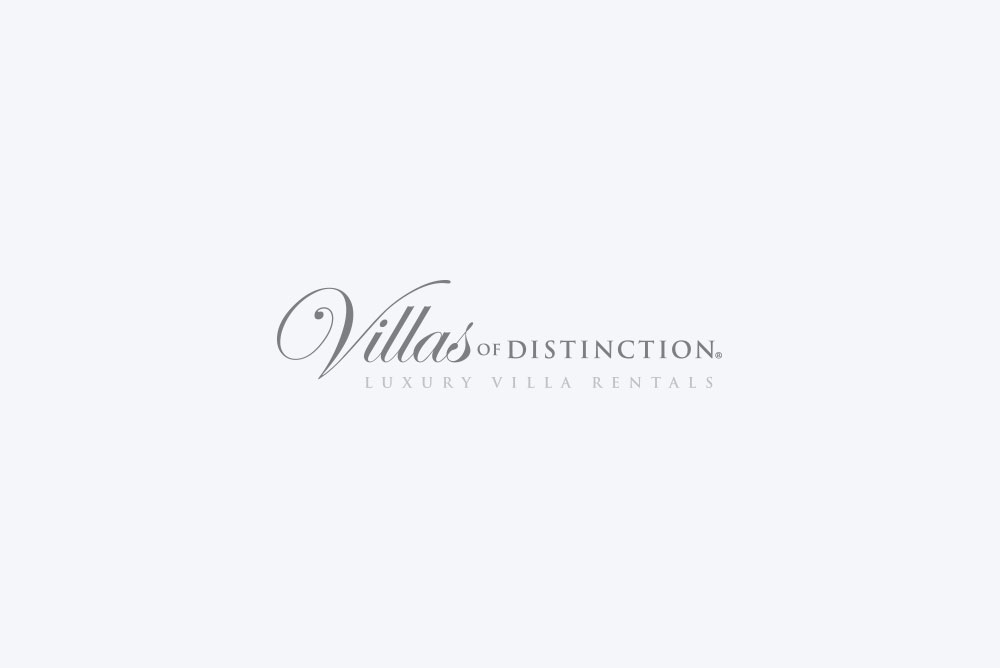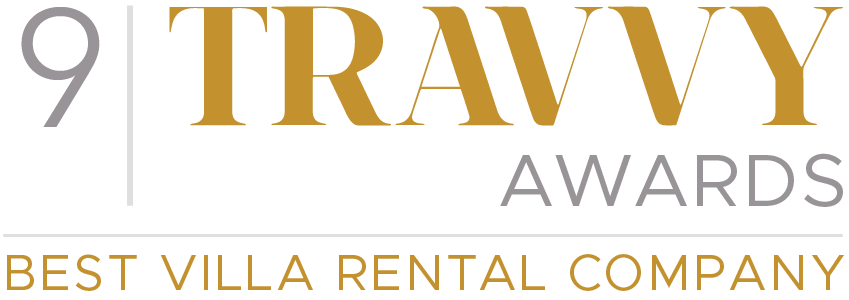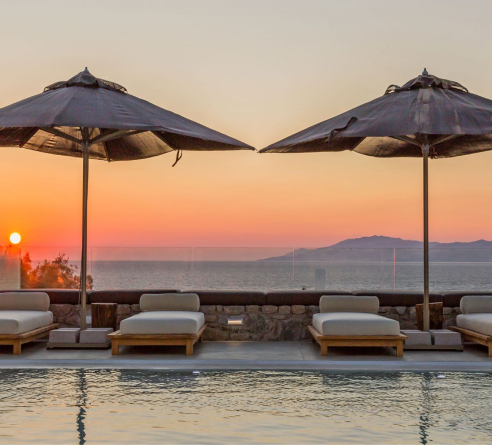





























Mountain Bear Lodge
United States / Colorado / Breckenridge
Sun drenched villa with beautiful views of the ski mountains.
Overview
Walk to Breckenridge Main Street, views of the ski mountains from every window, huge deck, private quiet neighborhood, and sunny all day - that's the perfect Mountain Bear Lodge.
Decorated in mountain country style, this 3,580 square foot home radiates comfort and coziness with plenty of room for the whole family on three levels. Shoppers will love this in-town location with a five-minute walk to Breckenridge’s Main Street shops and restaurants or a three-minute easy walk to the free town shuttle.
The great room, with its exposed logs and cathedral floor-to-ceiling windows, enjoys spectacular views of the Breckenridge ski area mountains and beyond. Relax in comfort on leather couches in front of the large rock fireplace and entertain in style in this stunning open concept main level. Chefs will have fun in the gourmet kitchen with Viking and Sub-Zero appliances, a gas cooktop, and a large center island with seating.
A dining table seats eight nearby for easy meals and conversation while enjoying the views and company. Enjoy al fresco dining in summer on the sunny southwest-facing large deck with views of the ski mountains and town, seating, grilling area, and hot tub for relaxing after a long day.
A cozy den off the great room features a queen sleeper sofa and a great place to get some remote work done or to curl up with a good book.
The master king en-suite is on the main level is just steps away from the hot tub and features a fireplace, TV, and a beautiful en-suite with a soaking tub and steam shower. On the upper level, guests will enjoy two more king en-suite rooms with phenomenal views and a family suite with one queen and one twin bed with an en-suite bath. A queen ens-uite room is on the lower level, a spacious room with a sitting area and TV, and a private bath.
Other amenities include a laundry room on the main level, a two-bay garage with parking for four cars total, a mudroom for gear storage, and a humidifier system.
Four-wheel drive is required in the winter months.
Amenities
5 Bedrooms, 5.5 Bathrooms
Sleeps 13 Guests
3500 Interior Square Ft.
- Private outdoor hot tub
- Washer and dryer
- Short drive to Gondola
- Free ski shuttle
- Fully-equipped kitchen
- Balcony
- Gas fireplaces
- Mountain views
- 2-bay garage (fits 4 cars)
- Mudroom for gear storage
- Humidifier system
- Al fresco dining
- Smart TVs
Details
Bedroom Details
Bedroom One (main level): King-size bed, en-suite bathroom with soaking tub and steam shower, fireplace, flat-screen TV, opens onto terrace with hot tub
Bedroom Two (upper level): Queen-size bed, twin bed, en-suite bathroom with shower
Bedroom Three (upper level): King-size bed, en-suite bathroom with tub and separate shower, deck, mountain view
Bedroom Four (upper level): King-size bed, en-suite bathroom, flat-screen TV, mountain view
Bedroom Five (lower level): Queen-size bed, en-suite bathroom, sitting area
Extra Bedding: Queen-size sofa bed in main level family room
Pool Details
Private outdoor hot tub
Location Details
Walk to restaurants along Breck's Main Street
Shuttle Stop: 3-minute walk
BreckConnect Gondola: 5-minte drive
Villa Notes
4-wheel drive is required in the winter
Resort fee: 15% plus tax
Cleaning fees: $800 plus tax for 3 night stay. $180 per night for stays of 4 nights or more.
Please add 5% service charge during Christmas/ New Year's.
Rates, taxes, and resort fee are subject to change. Confirm with your villa specialist.
Location
Villa information may change without notice and should be confirmed with our villa rental specialists.


