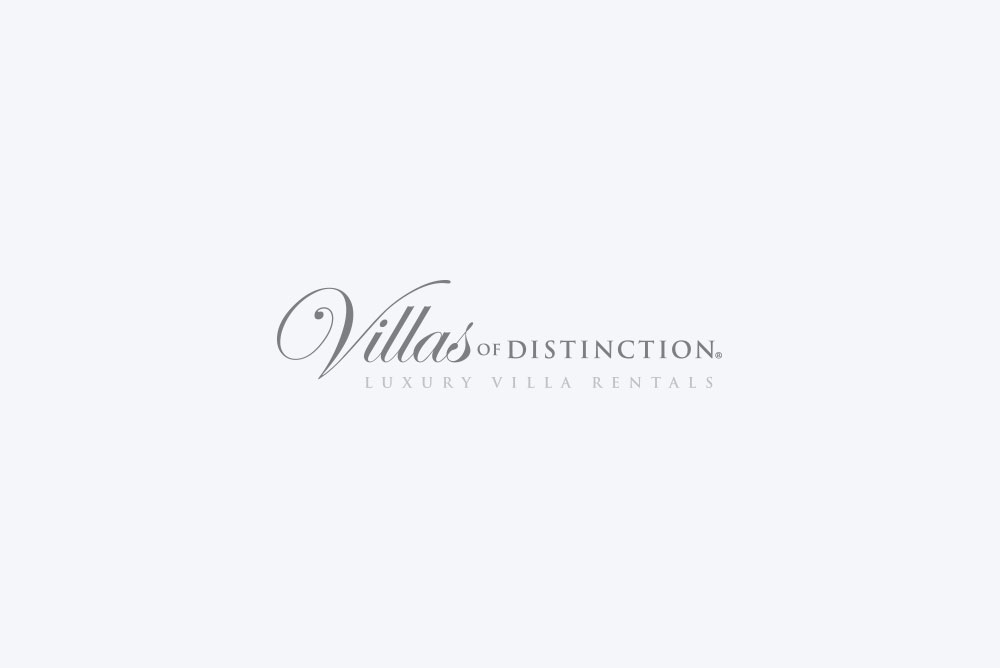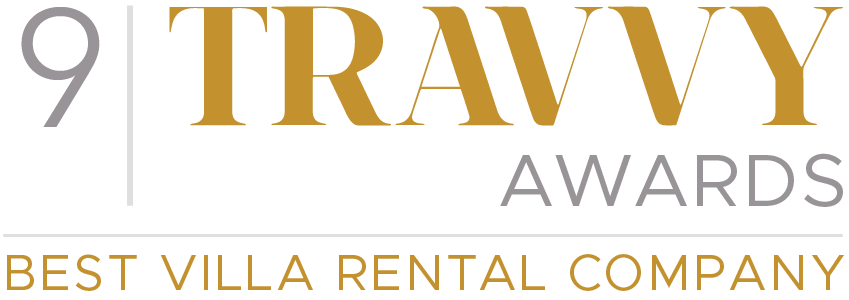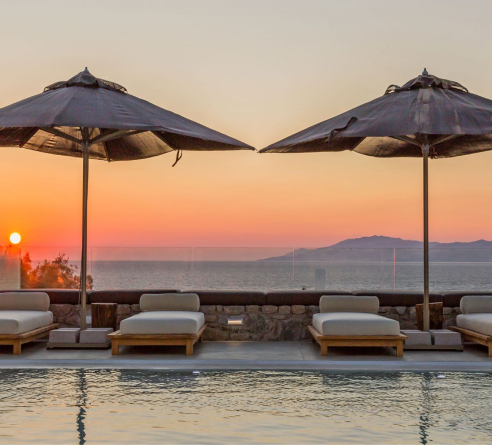




























Blue Valley Chalet
United States / Colorado / Breckenridge
The newly-built 4-bedroom Blue Valley Chalet blends modern luxury with cozy comfort.
Overview
The home is secluded in the private Blue River neighborhood surrounded by nature and close to hiking trails, yet a short jaunt to the historic town of Breckenridge.
Enter into the open-concept main level to experience the natural sunlight and its features including striking wood and metal beams, sleek fixtures and beautiful furnishings. The dining area with a table for eight guests flows into the living area where you can gather around the gas fireplace and big screen TV.
Steps away is the spacious, well-appointed kitchen with gourmet appliances and a large island with 4 barstools that is sure to be a central gathering space for cooking and conversation. The garage entry is just off the kitchen. Stow your outdoor gear and clothing as you enter the mud room. You’ll pass a small office that is tucked away providing privacy with a view.
Secluded down the hall from the great room is the primary king suite with such large windows you’ll be able to stargaze from bed at night. The ensuite bathroom is your own personal spa with a double vanity, soaking tub in the shower and a heated towel rack.
Rounding out the main level is a spacious deck with outdoor seating, dining and a gas grill. Descend the stairs to the ground level and you walk right into the family room with gas fireplace and big screen TV and a wet bar with a wine refrigerator. The perfect spot to relax and put your feet up after a day enjoying the outdoors. A hot tub (coming summer 2024) is just outside.
Kids will be excited to have their own space in the bunk room with two twin-over-twin bunk beds. The ensuite bathroom features a trough sink and tub/shower combo. The remaining two bedrooms complete this lower level. Down the hall is a queen bedroom that uses the hall bathroom with a walk-in shower. At the end of the hall away from it all is a king bedroom. The ensuite bathroom features a double vanity and a walk-in shower.
For guest convenience, there is a laundry room on the lower level and a 2-car garage with an entrance to the main level.
Amenities
4 Bedrooms, 4.5 Bathrooms
Sleeps 10 Guests
3144 Interior Square Ft.
- Golf (seasonal)
- Golf Courses Nearby
- Step-free bedroom access
- Lever Handles on Doors
- Hard Flooring on Main Level
- Bed Height is 20-23" From Floor
- Toilet is 17-19" off the floor
- Shower Bench or Chair
- Handheld Shower Head
- Kitchen - Wheel-Under Counter or Table
- Tennis Nearby
- Washer
- Iron & Board
- Dryer
- Ski Shuttle (seasonal)
- Skiing
- Snowboarding
- Hair Dryers
- TV, in every bedroom
- Humidifier in bedrooms
- Coffee, Drip
- Dishwasher
- Microwave
- Dishes and Utensils
- Oven
- Refrigerator
- Stove
- Coffee, Grinder
- Coffee, Nespresso. Large Pods
- Toaster
- Wine Refrigerator
- Gas Cooktop: 5+ Burners
- Bar Stools - 4
- Fireplace, gas
- Heating, Forced Air
- Balcony
- Patio
- Outside Dining Area
- Yard
- Firepit, Private
- Wet Bar
- Free Public Bus Service Nearby
- Indoor Dining Table - 8 Seats
- Mud Room with Gear Storage
- 2-Car Garage with Entry to Main Level
- Gas Grill
- Board Games
- Smart TV
- Cycling / Mountain Biking
- Hiking
- Ice Skating
- Kayaking
- Mountain Climbing
- Rafting
- Rock Climbing
- Snowmobiling
- Water Tubing (seasonal)
- Whitewater Rafting (seasonal)
- Workspace
- Office, closed door
- Desk with Chair
Details
Bedroom Details
Bedroom One (main level): King Bed, TV, Ensuite Bathroom with Two Sinks, Spa Bathtub, Shower, and Heated Towel Rack
Bedroom Two (lower level): King Bed, TV, Ensuite Bathroom with Two Sinks and Walk-In Shower
Bedroom Three (lower level): Queen Bed, TV, Bathroom in Hall with One Sink and Walk-In Shower
Bedroom Four (lower level): Two Twin/Twin Bunk Beds, TV, Ensuite Bathroom with Two Sinks and Tub/Shower Combo
Pool Details
Hot Tub Coming Summer 2024
Location Details
Breckenridge Ski Resort: 10 minute drive
BreckConnect Gondola: 10 minute drive
Breckenridge Nordic Center: 10 minute drive
Breckenridge Recreation Center: 10 minute drive
QuickSilver SuperChair: 5 minute drive
Stephen C. West Ice Arena: 5 minute drive
Copper Creek Golf Course: 30 minute drive
Breckenridge Golf Club: 15 minute drive
Breckenridge Tennis Center: 10 minute drive
Country Boy Mine: 15 minute drive
Blair Witch Trailhead: 20 minute drive
Baldy Trailhead: 10 minute drive
Starbucks, City Market Grocery, Restaurants, Shops: 5 minute drive
Vail Ski Resort: 1 hour drive
Villa Notes
4-wheel drive recommended in winter.
This home enjoys complimentary use of the shuttle, from mid-November through mid-April.
This home does not have air conditioning. A/C units may be available for rent for an additional fee.
Cleaning Fee 1-3 nights: one time payment of $800 plus tax.
Cleaning Fee 4-29 nights: $180 plus tax per night.
Resort fee: 15% plus tax.
Please add 5% service charge during Christmas/New Year's.
Rates, taxes, and resort fee are subject to change. Confirm with your villa specialist.
Location
Villa information may change without notice and should be confirmed with our villa rental specialists.


